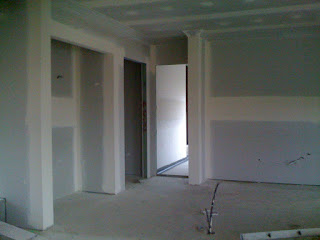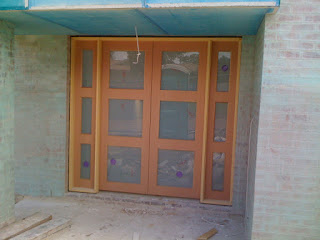Our house will have different ceiling height. Upstairs will be 9 feet. The void will be about 18 feet. The 2nd split in the ground area will be a 10-foot-ceiling. This is why the doors are this big.
 |
| Doors standing in the formal lounge which has a 9-foot-ceiling. Doors are almost as tall as the ceiling. |
 | ||
| Doors all waiting to be installed.. This is the formal lounge |
We also took other photos of the house. Below:
 |
| Entry to the media room.. |
 |
| Media Room Door (well, the door isn't installed yet. There was a bit of a mistake here cause Corinthian made a door wider than the actual space |
 |
| Windsor 46 - Display home - The media room doors |
 |
| Family Room |
 |
| (From Left) Fridge Space, Door to the Walk-in pantry, Door to the Laundry |
 |
Sample Door -This is what we're going to have for the laundry doorSTYLE: PBALBFU22 |
 |
| Media Room |
 |
| Garage |
 |
| Laundry - that entry on the left is the walk-in linen cupboard |
 |
| Powder Room |
 |
| 5th bed/Home office - Ground Floor |
 |
| The 18-foot-ceiling.. I love voids! |
 |
| Front doors installed |
 |
| Front doors installed |
 |
| and again... |
 |
| ...and again... :) |
 |
| and finally... :) |

yum, yum, yum !!!!!!!!!!!!!!
ReplyDeleteLooks amazing! I love how you are having stained timber doors throughout the house! And yes...voids are beautiful!! :)
ReplyDeletelol @ southies..
ReplyDeletehi tonia.. thank you! oh no no we won't actually stain all of the timber doors.. just the main doors, the garage, and one of the doors in the laundry..